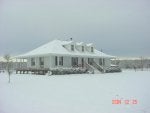foundation
Foundations : pier & beam is a little cheaper depending on the engineering for windstorm
1 1/4 sub floor plywood cost a little more than 3/4 plywood sub floor .
The best for the money is a concrete foundation with 12 '' shafts with a 3 ft. belbottoms
engineered for the beams to float on the drilled piers. 1500 sq/ft slab with piers would add about 20 piers at $125.00 each , plus the drilled 20 ft. soil samples (3) at about $600.00
fee. approxmantly $ 10,000 plus the selsct fill for the building pad .
Pier and beam installed with labor & material & engineering (1500sq/ft ) approxmantly
10% less .
Pete Belknap
www.belknapcontractors.com any more info,building plans , estimate to build complete with engineering plans, and all windstorm inspections , certificates , building pad , drive way & flatwork . 281-382-4144 Pete





